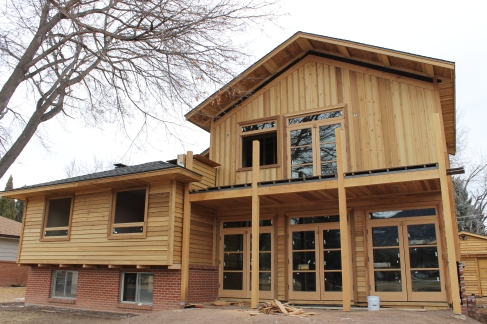Lots to catch up with here. This week we have been cleaning up around the edges and the house is coming into focus.
Overall, the project has been moving along well. We are ready for drywall once we get windows finished up, and heat turned on. The City of Colorado Springs installed the new gas meter this week, somehow using telepathy. I called to ask them to set the meter, and they said that someone was already on their way. Man. Service with a smile? You bet. Not sure how that worked out, but that is indicative of how this job has been flowing. It has been great. Once the gas is turned on, and Keith with ASAP Heat and Air fires the furnace, we will be sheetrocking.
Kurt is coming to the end of the windows and doors, which are works of art, and once those finish up, he will flow right into cabinetry. We have passed all our rough inspections, so we insulated this last week. HomeOwners Insulation did the work, and they were great. Kent was great to work with and his guys were courteous, and responsive to any questions. We installed R60 blown fill in the attic spaces, and R23 netted fiber fill in exterior walls. Lots of fluffy white stuff in this house. You can spend the money now on insulation or later, on energy, but you are going to spend it, so I spent it now to make the house as tight and efficient as possible. We could have gone with spray foam, but that stuff is just so expensive, I could not afford to do it, so I went with the next best option, and I think we will be very happy. The whole house has been freshly insulated now.
Exterior trims around doors and windows were completed toward the end of last week, which tightened things up dramatically. Just when I think the house cannot get any sharper, it gets sharper.
One fun project I was able to do was running all the CAT6, Coax, and 12 gauge speaker wire over the last couple of weekends. Now I have to figure out how to hook all of it up. Yet another education awaits me. I also roughed in the central vacuum system. No more lugging the vac up flights of stairs.
Here are some photos to catch you up with where we stand as of earlier today.
Where is the front door? The one on the left.
Tongue and groove cedar soffit with vent slits? Yes, please.
Split pegs in the corners of the doors. Super clean. Thanks Kurt!
Back view.
Fluffy white stuff, everywhere.
AV Closet and Kitchen Office areas.
Master Bedroom and Bath (below)
Balcony decking. Scored a sweet deal on clearance Trex at Lowe’s and then an even better deal to piece it in at Habitat ReStore on Wasatch. $1 a foot. Not bad.
View out the Master Bedroom door to the landing. That space on the left is where the reef aquarium is going to live.
View out the Master french doors.
Windows, waiting patiently to be installed.
View across the living room, the park, the mountains, and the sky.
Kitchen casements. They swing out, so you can pass the goods in from the grill.
Fence details.
Board and batten detail.
Split peg parting shot. See you next time. RB





















